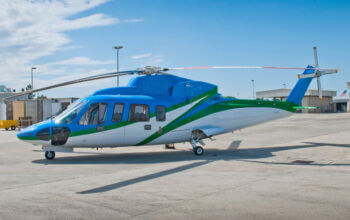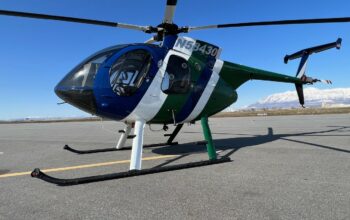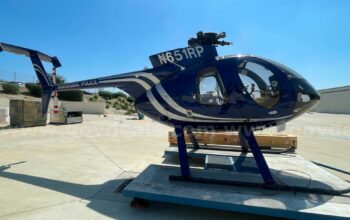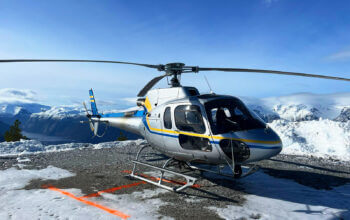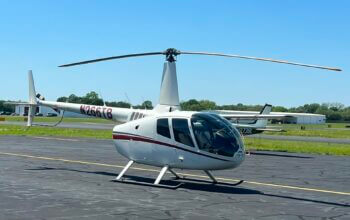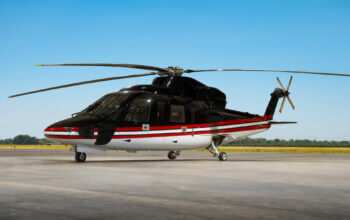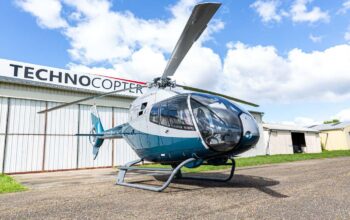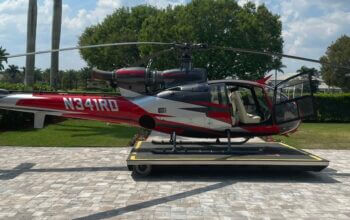Estimated reading time 5 minutes, 29 seconds.
Great Slave Helicopters (GSH) is completing construction of a new building at Springbank airport, just west of Calgary, Atla., that will double not only the company’s hangar space but the size of all ancillary shops.
The company has been operating a southern base from Springbank airport for the last seven years, serving its fleet of medium helicopters (Bell 205, 212S, 212, 412), but it is scheduled to move from its current facility into the new base later this summer.
We are reaching maximum capacity, said Paul Dempsey, GSH Calgary base manager. We have gone from four-to-six employees, to over 45 in the past few years. Dempsey said the base supports all the company’s maintenance operations in southern and Western Canada, and there are usually 20 medium helicopters working from the hangar.
The new building is located just south-east of the present hangar, and has a clear access to the south, ideal for arriving and departing helicopters. Initially, GSH looked at a potential site on the north side of the airport, but services were insufficient to meet their needs and the airport authority preferred to complete the south side areas before developing the north. Also a high-volume water source was not available on the north [side of the runway], and due to the size of the new hangar, we require a fire extinguishing system, said Dempsey.
Hangar space will increase from 6,500 to 13,000 square feet, and the size of sheet metal and component overhaul shops, and ancillary stores will also be doubled. A new avionics shop, locker room, lunchroom and storage space for items removed during maintenance, such as doors and seats, will be located on a mezzanine floor, freeing up the entire hangar floor to be used for working on helicopters. We are actually getting more than twice the hangar space because many items now on the hangar floor will be relocated to the mezzanine, Dempsey continued. We are planning for today and for five-to-10 years ahead.
The hangar portion of the building will have two south-facing 60-foot-wide folding doors, opening onto a 45,000-square-foot ramp that is 2.5 times bigger than the previous one. Three designated helipads have been constructed with sufficient room between them for moving helicopters, ground service equipment and vehicles. On the west side of the building, a storage facility with a 40-foot-door and heavy shelving will store all the equipment necessary to send a helicopter away on a contract. The storage area will be accessible from inside the hangar and could store one or two helicopters, if necessary.
Two stories of offices on the east side of the building will house administrative, maintenance, operations, purchasing and marketing staff. The number of offices is increasing from seven to 23, to accommodate the southern growth of the company.
Many of our customers have their head offices located in Calgary so we want to be able to meet with them in a modern, upscale environment, said Dempsey.
According to Dempsey, working with airport authority staff and all the municipal organizations has not been much of a problem. Obtaining all the permits and cutting through the red tape was close to what we anticipated. [As] we are not desperate to move into a new place, we were able to spend more time making sure we had the design correct. Planning started in late 2011 so our timeline is on track and we should move into the new facility in late summer 2013.




